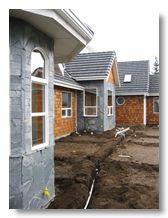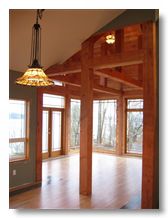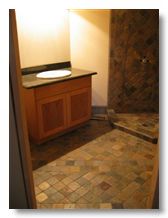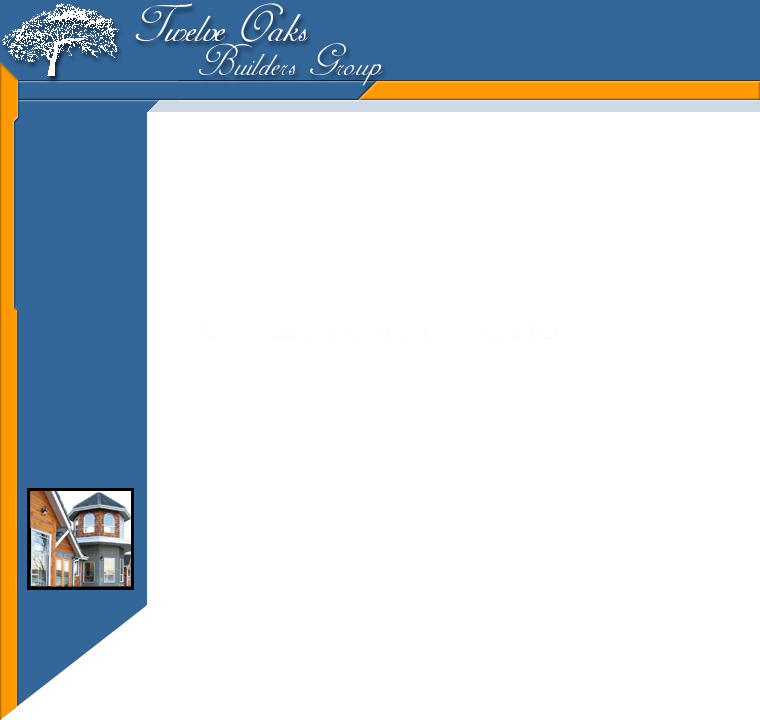|
|
|
![]()
FEATURES OF THE HOME
· A unique, level, no step rancher designed by the Lebids to fit on
this lovely .68 of an acre.
· As you drive down the 300 foot private driveway you begin to see
the home. The first thing that you notice is the high pitch of the antique
slate colored roof and you realize this is a roof that will be here for 100
years, that’s why it comes with a 50 year guarantee.
· You next notice the solid slate stone walls that adorn the exterior,
but wait upon a little further examination you see the hand dipped natural
cedar shakes and 2” thick solid cedar fascia and corner trim.
· As you approach the entrance you see an artists etching in the glass
front door of a fisherman in a storm. In the background you see a lighthouse
as well as another trawler braving the weather.
· If you look down you are standing on a solid slate floor that forms
the entrance to the home
· As soon as you walk through the door the home opens up to you.
 ·
You notice vaulted ceilings, hanging tiffany’s, and as you look down
at the natural American cherry wood floor it captivates you because upon a
closer look you notice a charcoal grey maple border has been intricately woven
through out the house resembling old ships’ planks.
·
You notice vaulted ceilings, hanging tiffany’s, and as you look down
at the natural American cherry wood floor it captivates you because upon a
closer look you notice a charcoal grey maple border has been intricately woven
through out the house resembling old ships’ planks.
· Now, even though the view is breath taking you cannot help but feel
the openness of all the rooms. This is because of the 9 foot walls and vaulted
ceilings, and some of the rooms have 11 foot walls and are vaulted as well.
The seven skylights insure that the home is cheery and bright at all times
too.
· As you walk into the house the lodge room with its huge timbers carefully
hewn together along with the matching tongue & grove fir walls and stone
fireplace make you feel like you are on vacation with out ever leaving home.
Through the floor to ceiling windows the view unfolds to you.
· Now on this side of the house are the guest bedrooms with one having
it own ensuite, and if you look down you see intricately laid slate tiles
on the floor as well as in the shower, with matching solid granite vanity
top
· The garage is something you have always dreamed of, with it’s
close to 900 square feet and center raised bay to accommodate your boat or
rv.
· Now, like a little sanctuary unto itself the Master suite has been
connected by a 7’ private hallway lined in glass.
· The master suite is warm, cozy and romantic with its old English
pewter fireplace, separate private deck ,and his and hers walk-in closets.
· And now the master ensuite has beautiful cream colored Roman tumbled
marble 4” tiles set in unique patterns across the heated floor through
the shower even up the steps to the sunken bath tub that has heated back rest
and programmable chromatherapy and gentle air jet system creating the luxurious
feeling of a home spa. The separate marble shower also is jetted. The beautiful
cherry wood vanity with its solid marble top and duel under mount sinks are
a real treat - but wait, there is also a custom made cherry wood linen tower
with matching marble inset. Now, this master suite has everything from built
in night lights that automatically turn on when you enter to under the vanity
vacuum system and vaulted ceilings with skylights to awe you.
